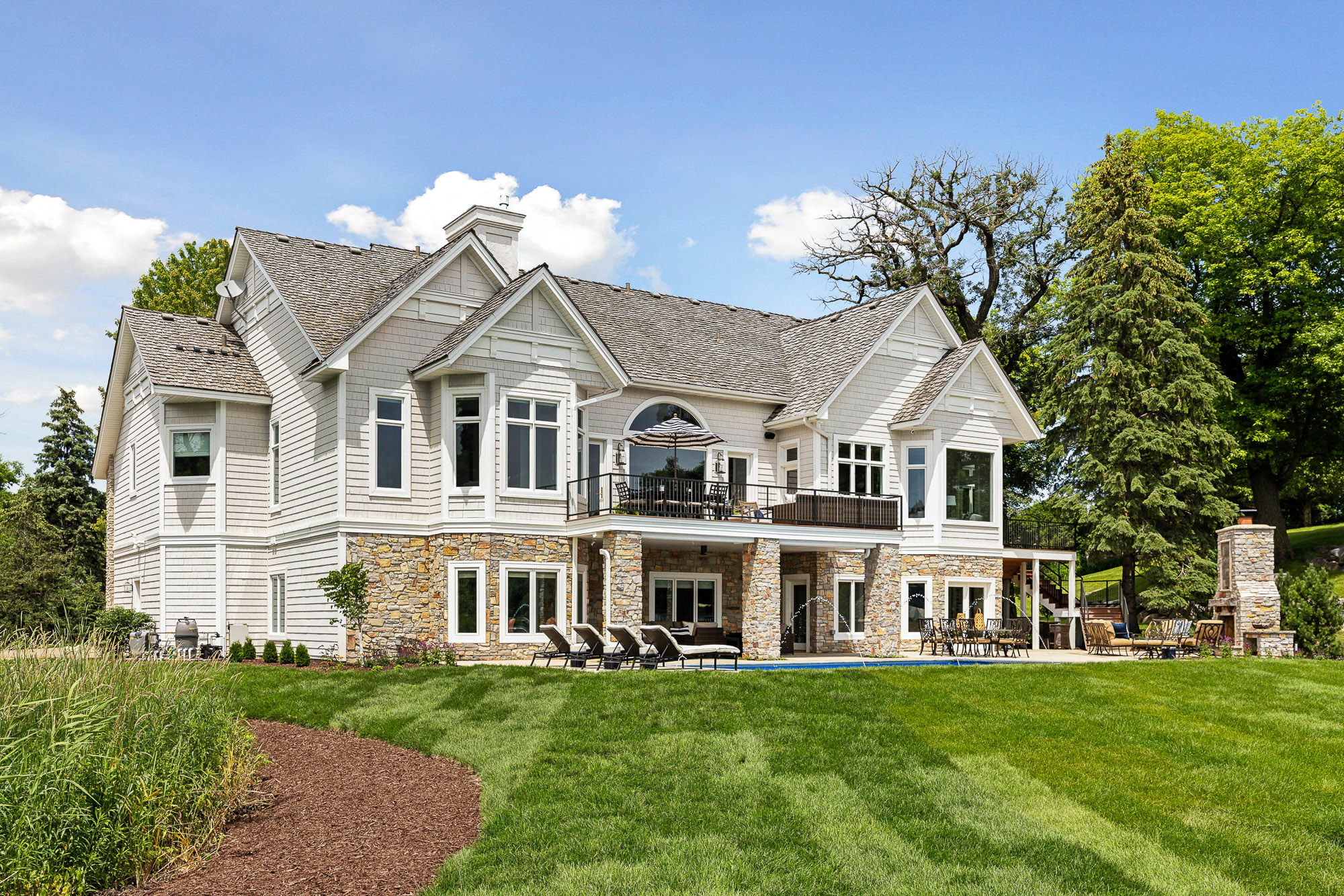
March 2, 2026



Since 1947, Stonewood has been the custom home builder for countless families. We invite you to explore and take in what makes Stonewood truly unique with a rich history in homebuilding.
Crafted with meticulous attention to detail, this home stands as a testament to the aspirations of its dynamic homeowners — a family with grown children seeking a multifaceted retreat that harmonizes entertainment with relaxation.


Together, we will interview top local architects to find the best fit for your project. While we will work with any architect you choose, we recommend several with whom we have established trust and strong relationships. Sven participates in the interviews and design meetings to ensure your project stays on track and within budget.
The architect selection process typically considers:
Once selected, you will contract directly with the architect, maintaining control over the process and ownership of the work.

1. Design Schedule
We’ll meet every couple of weeks to review and discuss your home’s design. Typically, this takes 3-4 months, but it can be extended as needed. We encourage early planning and ample time between meetings to fully consider the concepts.
2. Design Preparation
Gather photos that reflect your style and organize them by room. Create a wishlist, noting features, furniture, and how you plan to use each room to help the architect understand your vision.
3. Conceptual Design
Architects will present hand-drawn, loose concepts during the initial design review, capturing the essence of your lifestyle quickly and cost-effectively.
4. Preliminary Budget
We’ll estimate the budget based on expected cost per square foot, informed by our experience and discussions about your home’s amenities, finishes, and features.
5. Design Development
The architect will create detailed CAD drawings leading to a ‘bid set.’ We’ll pause here to prepare a formal budget, ensuring we stay on track with your expectations.

Concept sketches are transferred to CAD for detailed construction blueprints, including exterior elevations and floor plans for each level.
While most builders wait for final plans, we involve subcontractors early to review plans, ensuring the feasibility of the design and identifying any potential challenges or improvements.
We engage top contractors through competitive bidding to ensure cost-effectiveness and take our fiduciary responsibility seriously.
Clients work with the Interior Design team immediately after budget review to select materials, finishes, lighting, furniture, and more, ensuring a seamless and enjoyable process.

We pride ourselves on our exceptionally detailed specifications and budgets. Once we have the Bid Set drawings, we develop comprehensive specifications to cover aspects not included in the drawings. We then compile these to solicit competitive bids for every part of your project. This gives you an early, accurate view of costs, allowing for design adjustments without significant expense.
Known for our meticulous budgeting process, we deliver precise and competitive pricing, often resulting in significant savings. Our approach ensures a lower cost per square foot than competitors, reflecting our commitment to cost-effectiveness and accuracy.


1. Quality Assurance
Our project managers oversee quality assurance at every step, maintaining open communication with subcontractors and homeowners to keep everyone informed and address any questions promptly.
2. Performance Testing
We conduct performance tests throughout construction to ensure that all building practices are followed and details are meticulously attended to, minimizing potential issues.
3. Walkthroughs and Occupancy
Several walkthroughs are performed before occupancy to create a “Punch List” of concerns. A final walkthrough with the clients ensures the home meets our high standards, followed by a white glove cleaning.
4. After Completion
We provide extensive warranty coverage and conduct a thorough inspection after the first year to address any issues as the home settles and is used daily, ensuring ongoing quality and client satisfaction.
Ready to build your dream home but not sure where to start?
We’ll help you answer your questions.
"*" indicates required fields